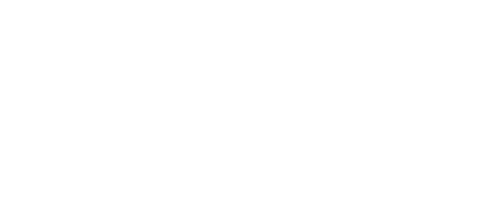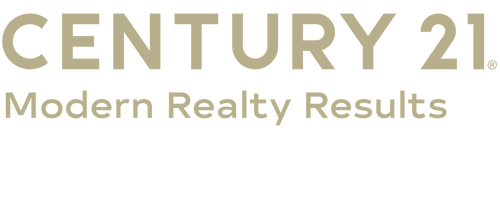


Listing Courtesy of: BRIGHT IDX / Century 21 Modern Realty Results / Kimberly D. Winters / CENTURY 21 Modern Realty Results / Joan Hughes
124 Goudhurst Street Martinsburg, WV 25405
Active (179 Days)
$299,900 (USD)
MLS #:
WVBE2041216
WVBE2041216
Taxes
$2,111(2025)
$2,111(2025)
Lot Size
3,920 SQFT
3,920 SQFT
Type
Townhouse
Townhouse
Year Built
2023
2023
Style
Villa
Villa
School District
Berkeley County Schools
Berkeley County Schools
County
Berkeley County
Berkeley County
Listed By
Kimberly D. Winters, Century 21 Modern Realty Results
Joan Hughes, CENTURY 21 Modern Realty Results
Joan Hughes, CENTURY 21 Modern Realty Results
Source
BRIGHT IDX
Last checked Dec 16 2025 at 10:29 AM GMT+0000
BRIGHT IDX
Last checked Dec 16 2025 at 10:29 AM GMT+0000
Bathroom Details
- Full Bathrooms: 2
- Half Bathroom: 1
Interior Features
- Dining Area
- Window Treatments
- Dishwasher
- Disposal
- Refrigerator
- Water Heater
- Combination Kitchen/Dining
- Exhaust Fan
- Icemaker
- Oven/Range - Electric
- Entry Level Bedroom
- Upgraded Countertops
- Kitchen - Island
- Walls/Ceilings: Dry Wall
- Recessed Lighting
- Built-In Microwave
- Stainless Steel Appliances
- Carpet
- Pantry
- Walk-In Closet(s)
- Primary Bath(s)
- Bathroom - Tub Shower
- Bathroom - Walk-In Shower
Subdivision
- Arcadia North
Lot Information
- Open
- Landscaping
- Rear Yard
- Sideyard(s)
- Pud
- Road Frontage
Property Features
- Above Grade
- Foundation: Concrete Perimeter
- Foundation: Passive Radon Mitigation
Heating and Cooling
- Heat Pump(s)
- Central A/C
Basement Information
- Outside Entrance
- Rear Entrance
- Walkout Level
- Sump Pump
- Connecting Stairway
- Unfinished
- Full
- Rough Bath Plumb
- Interior Access
Homeowners Association Information
- Dues: $60
Flooring
- Carpet
- Ceramic Tile
- Luxury Vinyl Plank
Exterior Features
- Vinyl Siding
- Stone
- Concrete
- Stick Built
- Asphalt
- Roof: Asphalt
- Roof: Shingle
- Roof: Architectural Shingle
Utility Information
- Utilities: Cable Tv Available, Electric Available, Water Available, Sewer Available
- Sewer: Public Sewer
- Fuel: Electric
Parking
- Paved Driveway
Stories
- 3
Living Area
- 1,586 sqft
Listing Price History
Date
Event
Price
% Change
$ (+/-)
Aug 21, 2025
Price Changed
$299,900
-6%
-$20,000
Location
Estimated Monthly Mortgage Payment
*Based on Fixed Interest Rate withe a 30 year term, principal and interest only
Listing price
Down payment
%
Interest rate
%Mortgage calculator estimates are provided by C21 Modern Realty Results and are intended for information use only. Your payments may be higher or lower and all loans are subject to credit approval.
Disclaimer: Copyright 2025 Bright MLS IDX. All rights reserved. This information is deemed reliable, but not guaranteed. The information being provided is for consumers’ personal, non-commercial use and may not be used for any purpose other than to identify prospective properties consumers may be interested in purchasing. Data last updated 12/16/25 02:29




Description