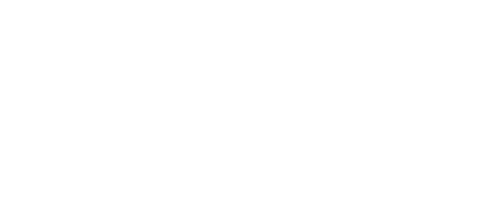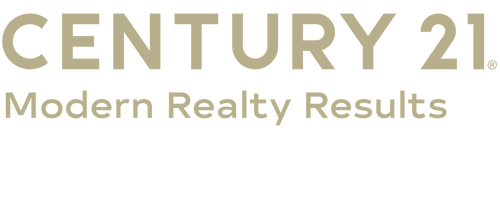
Sold
Listing Courtesy of: BRIGHT IDX / Century 21 Modern Realty Results / Larry DeMarco / CENTURY 21 Modern Realty Results / Stacey Hobbs
117 Columbus Court Martinsburg, WV 25404
Sold on 07/18/2025
$475,000 (USD)
MLS #:
WVBE2041148
WVBE2041148
Taxes
$2,201(2022)
$2,201(2022)
Lot Size
2.08 acres
2.08 acres
Type
Single-Family Home
Single-Family Home
Year Built
1992
1992
Style
Ranch/Rambler
Ranch/Rambler
School District
Berkeley County Schools
Berkeley County Schools
County
Berkeley County
Berkeley County
Listed By
Larry DeMarco, Century 21 Modern Realty Results
Stacey Hobbs, CENTURY 21 Modern Realty Results
Stacey Hobbs, CENTURY 21 Modern Realty Results
Bought with
Larry A. Demarco, Century 21 Modern Realty Results
Larry A. Demarco, Century 21 Modern Realty Results
Source
BRIGHT IDX
Last checked Feb 4 2026 at 1:55 PM GMT+0000
BRIGHT IDX
Last checked Feb 4 2026 at 1:55 PM GMT+0000
Bathroom Details
- Full Bathrooms: 2
Interior Features
- Dining Area
- Wood Floors
- Dishwasher
- Refrigerator
- Water Heater
- Combination Kitchen/Dining
- Washer - Front Loading
- Oven - Double
- Oven/Range - Electric
- Entry Level Bedroom
- Family Room Off Kitchen
- Kitchen - Gourmet
- Upgraded Countertops
- Kitchen - Island
- Range Hood
- Stainless Steel Appliances
- Carpet
- Dryer - Electric
- Ceiling Fan(s)
- Bathroom - Tub Shower
- Bathroom - Walk-In Shower
Subdivision
- Shepherd West
Lot Information
- Secluded
- Private
- Partly Wooded
- Cleared
- Landscaping
- Level
- Front Yard
- Rear Yard
Property Features
- Above Grade
- Below Grade
- Foundation: Permanent
Heating and Cooling
- Heat Pump(s)
- Central A/C
Basement Information
- Fully Finished
Homeowners Association Information
- Dues: $150
Flooring
- Tile/Brick
- Hardwood
- Carpet
Exterior Features
- Brick
- Roof: Shingle
Utility Information
- Sewer: On Site Septic
- Fuel: Electric
Parking
- Paved Driveway
- Asphalt Driveway
- Private
Stories
- 2
Living Area
- 3,124 sqft
Listing Price History
Date
Event
Price
% Change
$ (+/-)
Disclaimer: Copyright 2026 Bright MLS IDX. All rights reserved. This information is deemed reliable, but not guaranteed. The information being provided is for consumers’ personal, non-commercial use and may not be used for any purpose other than to identify prospective properties consumers may be interested in purchasing. Data last updated 2/4/26 05:55



