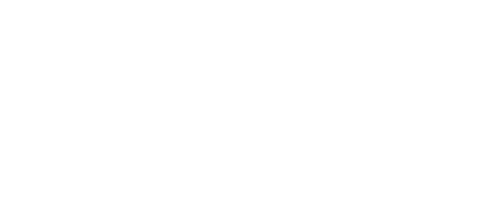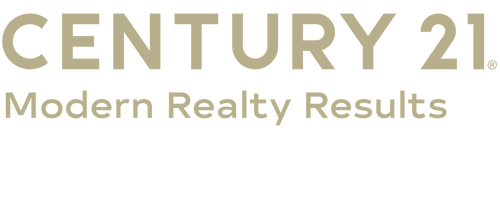
Sold
Listing Courtesy of: BRIGHT IDX / Century 21 Modern Realty Results / Charlotte Sherman
101 Saint Andrews Drive Martinsburg, WV 25403
Sold on 09/19/2025
$370,000 (USD)
MLS #:
WVBE2039122
WVBE2039122
Taxes
$1,313(2022)
$1,313(2022)
Lot Size
2.02 acres
2.02 acres
Type
Single-Family Home
Single-Family Home
Year Built
1979
1979
Style
Ranch/Rambler, Raised Ranch/Rambler
Ranch/Rambler, Raised Ranch/Rambler
School District
Berkeley County Schools
Berkeley County Schools
County
Berkeley County
Berkeley County
Listed By
Charlotte Sherman, Century 21 Modern Realty Results
Bought with
Pamela Parks, ERA Liberty Realty
Pamela Parks, ERA Liberty Realty
Source
BRIGHT IDX
Last checked Dec 16 2025 at 8:20 PM GMT+0000
BRIGHT IDX
Last checked Dec 16 2025 at 8:20 PM GMT+0000
Bathroom Details
- Full Bathrooms: 2
Interior Features
- Dining Area
- Built-Ins
- Window Treatments
- Wood Floors
- Floor Plan - Traditional
- Dishwasher
- Disposal
- Dryer
- Washer
- Refrigerator
- Water Heater
- Combination Kitchen/Dining
- Kitchen - Country
- Exhaust Fan
- Icemaker
- Stove
- Oven/Range - Electric
- Entry Level Bedroom
- Upgraded Countertops
- Walls/Ceilings: Dry Wall
- Kitchen - Table Space
- Water Conditioner - Owned
- Walls/Ceilings: Vaulted Ceilings
- Walls/Ceilings: Paneled Walls
- Walls/Ceilings: Wood Ceilings
- Water Treat System
- Built-In Range
- Built-In Microwave
- Attic
- Dryer - Electric
- Ceiling Fan(s)
- Primary Bath(s)
- Stove - Wood
- Bathroom - Tub Shower
Subdivision
- None Available
Lot Information
- Partly Wooded
- Backs to Trees
- Landscaping
- Unrestricted
- Front Yard
- Rear Yard
- Sideyard(s)
- Rural
- Not In Development
- Road Frontage
- Year Round Access
Property Features
- Above Grade
- Below Grade
- Fireplace: Flue for Stove
- Fireplace: Mantel(s)
- Fireplace: Gas/Propane
- Fireplace: Fireplace - Glass Doors
- Fireplace: Brick
- Foundation: Slab
- Foundation: Block
Heating and Cooling
- Heat Pump(s)
- Forced Air
- Wood Burn Stove
- Heat Pump - Electric Backup
- Baseboard - Electric
- Central A/C
- Ceiling Fan(s)
- Ductless/Mini-Split
Basement Information
- Outside Entrance
- Walkout Level
- Sump Pump
- Connecting Stairway
- Unfinished
- Windows
- Full
- Side Entrance
- Space for Rooms
- Interior Access
Flooring
- Hardwood
- Carpet
- Concrete
- Luxury Vinyl Tile
Exterior Features
- Frame
- Roof: Architectural Shingle
Utility Information
- Utilities: Cable Tv Available, Electric Available, Phone Available, Water Available, Sewer Available, Propane
- Sewer: Public Sewer
- Fuel: Electric, Wood, Propane - Leased
School Information
- Middle School: Spring Mills
- High School: Spring Mills
Parking
- Gravel Driveway
Stories
- 2
Living Area
- 1,644 sqft
Listing Price History
Date
Event
Price
% Change
$ (+/-)
Jun 16, 2025
Price Changed
$375,000
-6%
-$24,000
May 23, 2025
Price Changed
$399,000
-3%
-$11,000
May 14, 2025
Price Changed
$410,000
-5%
-$20,000
May 02, 2025
Price Changed
$430,000
-2%
-$10,000
Disclaimer: Copyright 2025 Bright MLS IDX. All rights reserved. This information is deemed reliable, but not guaranteed. The information being provided is for consumers’ personal, non-commercial use and may not be used for any purpose other than to identify prospective properties consumers may be interested in purchasing. Data last updated 12/16/25 12:20



