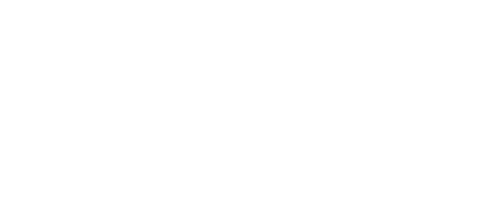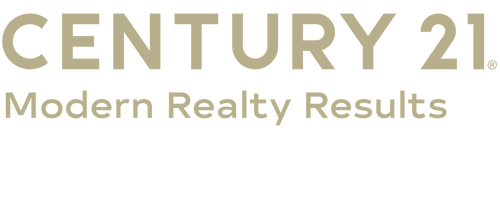


Listing Courtesy of: BRIGHT IDX / Century 21 Modern Realty Results / Charlotte Sherman
350 Rotterham Drive Hedgesville, WV 25427
Active (98 Days)
$620,000
MLS #:
WVBE2039538
WVBE2039538
Taxes
$2,729(2022)
$2,729(2022)
Lot Size
2.27 acres
2.27 acres
Type
Single-Family Home
Single-Family Home
Year Built
2005
2005
Style
Colonial
Colonial
School District
Berkeley County Schools
Berkeley County Schools
County
Berkeley County
Berkeley County
Listed By
Charlotte Sherman, Century 21 Modern Realty Results
Source
BRIGHT IDX
Last checked Aug 4 2025 at 6:13 AM GMT+0000
BRIGHT IDX
Last checked Aug 4 2025 at 6:13 AM GMT+0000
Bathroom Details
- Full Bathrooms: 4
- Half Bathroom: 1
Interior Features
- Attic
- Bathroom - Tub Shower
- Bathroom - Stall Shower
- Breakfast Area
- Built-Ins
- Carpet
- Ceiling Fan(s)
- Combination Kitchen/Dining
- Crown Moldings
- Dining Area
- Family Room Off Kitchen
- Floor Plan - Traditional
- Formal/Separate Dining Room
- Kitchen - Eat-In
- Kitchen - Island
- Kitchen - Table Space
- Pantry
- Primary Bath(s)
- Recessed Lighting
- Store/Office
- Upgraded Countertops
- Walk-In Closet(s)
- Wood Floors
- Chair Railings
- Whirlpool/Hottub
- Cooktop
- Cooktop - Down Draft
- Dishwasher
- Disposal
- Exhaust Fan
- Icemaker
- Microwave
- Oven - Double
- Oven - Wall
- Refrigerator
- Stainless Steel Appliances
- Washer/Dryer Hookups Only
- Water Heater
- Dryer
- Washer
- Walls/Ceilings: 2 Story Ceilings
- Walls/Ceilings: 9'+ Ceilings
- Walls/Ceilings: Cathedral Ceilings
- Walls/Ceilings: Dry Wall
- Walls/Ceilings: High
Subdivision
- Sherwood Forest
Lot Information
- Backs to Trees
- Corner
- Front Yard
- Landscaping
- No Thru Street
- Partly Wooded
- Rear Yard
- Road Frontage
- Rural
- Sideyard(s)
- Trees/Wooded
- Year Round Access
Property Features
- Above Grade
- Below Grade
- Fireplace: Double Sided
- Fireplace: Fireplace - Glass Doors
- Fireplace: Gas/Propane
- Foundation: Concrete Perimeter
Heating and Cooling
- Heat Pump(s)
- Central A/C
Basement Information
- Connecting Stairway
- Daylight
- Partial
- Full
- Heated
- Improved
- Interior Access
- Outside Entrance
- Partially Finished
- Poured Concrete
- Rear Entrance
- Space for Rooms
- Sump Pump
- Walkout Level
Pool Information
- Above Ground
Homeowners Association Information
- Dues: $400
Flooring
- Carpet
- Ceramic Tile
- Hardwood
- Partially Carpeted
- Wood
Exterior Features
- Frame
- Vinyl Siding
- Roof: Architectural Shingle
Utility Information
- Utilities: Electric Available, Phone Available, Propane, Sewer Available, Water Available
- Sewer: On Site Septic
- Fuel: Electric
School Information
- Elementary School: Hedgesville
- Middle School: Hedgesville
- High School: Hedgesville
Parking
- Asphalt Driveway
- Paved Driveway
Stories
- 3
Living Area
- 5,160 sqft
Location
Estimated Monthly Mortgage Payment
*Based on Fixed Interest Rate withe a 30 year term, principal and interest only
Listing price
Down payment
%
Interest rate
%Mortgage calculator estimates are provided by C21 Modern Realty Results and are intended for information use only. Your payments may be higher or lower and all loans are subject to credit approval.
Disclaimer: Copyright 2025 Bright MLS IDX. All rights reserved. This information is deemed reliable, but not guaranteed. The information being provided is for consumers’ personal, non-commercial use and may not be used for any purpose other than to identify prospective properties consumers may be interested in purchasing. Data last updated 8/3/25 23:13




Description