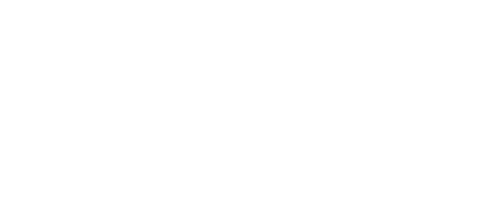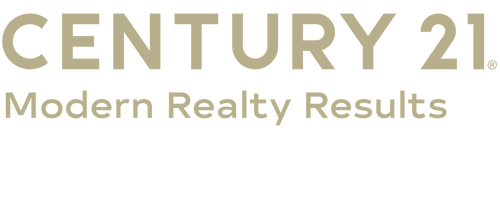
Sold
Listing Courtesy of: BRIGHT IDX / Century 21 Modern Realty Results / Charlotte Sherman
321 Acorn Circle Harpers Ferry, WV 25425
Sold on 01/15/2026
$575,000 (USD)
MLS #:
WVJF2019156
WVJF2019156
Taxes
$1,251(2022)
$1,251(2022)
Lot Size
2.49 acres
2.49 acres
Type
Single-Family Home
Single-Family Home
Year Built
1986
1986
Style
Colonial
Colonial
School District
Jefferson County Schools
Jefferson County Schools
County
Jefferson County
Jefferson County
Listed By
Charlotte Sherman, Century 21 Modern Realty Results
Bought with
Charlotte J Sherman, Century 21 Modern Realty Results
Charlotte J Sherman, Century 21 Modern Realty Results
Source
BRIGHT IDX
Last checked Feb 4 2026 at 5:16 AM GMT+0000
BRIGHT IDX
Last checked Feb 4 2026 at 5:16 AM GMT+0000
Bathroom Details
- Full Bathrooms: 3
Interior Features
- Dining Area
- Built-Ins
- Wood Floors
- Floor Plan - Traditional
- Dishwasher
- Dryer
- Refrigerator
- Combination Kitchen/Dining
- Kitchen - Country
- Exhaust Fan
- Oven/Range - Electric
- Breakfast Area
- Family Room Off Kitchen
- Upgraded Countertops
- Walls/Ceilings: Dry Wall
- Kitchen - Table Space
- Studio
- Water Treat System
- Built-In Microwave
- Formal/Separate Dining Room
- Surface Unit
- Stainless Steel Appliances
- Attic
- Dryer - Electric
- Walk-In Closet(s)
- Primary Bath(s)
- Bathroom - Tub Shower
- Bathroom - Stall Shower
- Bathroom - Jetted Tub
Subdivision
- Oak Tree East
Lot Information
- Private
- Trees/Wooded
- Partly Wooded
- Backs to Trees
- Landscaping
- Front Yard
- Rear Yard
- Sideyard(s)
- Rural
- Interior
- Road Frontage
- Adjoins - Open Space
- Year Round Access
Property Features
- Above Grade
- Below Grade
- Fireplace: Mantel(s)
- Fireplace: Gas/Propane
- Fireplace: Fireplace - Glass Doors
- Fireplace: Brick
- Foundation: Slab
- Foundation: Block
Heating and Cooling
- Heat Pump(s)
- Central A/C
Basement Information
- Outside Entrance
- Connecting Stairway
- Shelving
- Full
- Improved
- Side Entrance
- Heated
- Partially Finished
- Interior Access
Homeowners Association Information
- Dues: $300
Flooring
- Hardwood
- Carpet
- Luxury Vinyl Tile
Exterior Features
- Frame
- Vinyl Siding
- Roof: Architectural Shingle
Utility Information
- Utilities: Cable Tv Available, Electric Available, Phone Available, Water Available
- Sewer: On Site Septic
- Fuel: Electric
School Information
- Elementary School: Call School Board
- Middle School: Call School Board
- High School: Jefferson
Parking
- Gravel Driveway
Stories
- 4
Living Area
- 2,432 sqft
Listing Price History
Date
Event
Price
% Change
$ (+/-)
Nov 12, 2025
Price Changed
$589,000
-2%
-$9,000
Sep 29, 2025
Price Changed
$598,000
2%
$13,000
Disclaimer: Copyright 2026 Bright MLS IDX. All rights reserved. This information is deemed reliable, but not guaranteed. The information being provided is for consumers’ personal, non-commercial use and may not be used for any purpose other than to identify prospective properties consumers may be interested in purchasing. Data last updated 2/3/26 21:16



