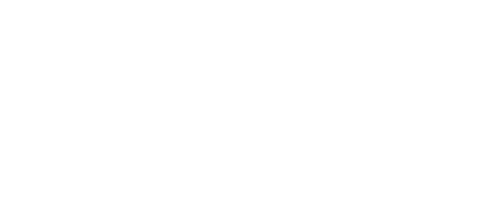
Sold
Listing Courtesy of: BRIGHT IDX / Century 21 Modern Realty Results / Larry DeMarco / CENTURY 21 Modern Realty Results / Kendon Jenkins
297 Pindar Street Gerrardstown, WV 25420
Sold on 02/04/2025
$462,000 (USD)
MLS #:
WVBE2035292
WVBE2035292
Lot Size
0.3 acres
0.3 acres
Type
Single-Family Home
Single-Family Home
Year Built
2022
2022
Style
Traditional
Traditional
School District
Berkeley County Schools
Berkeley County Schools
County
Berkeley County
Berkeley County
Listed By
Larry DeMarco, Century 21 Modern Realty Results
Kendon Jenkins, CENTURY 21 Modern Realty Results
Kendon Jenkins, CENTURY 21 Modern Realty Results
Bought with
Angela R. Duncan, Marketplace Realty
Angela R. Duncan, Marketplace Realty
Source
BRIGHT IDX
Last checked Feb 4 2026 at 1:21 PM GMT+0000
BRIGHT IDX
Last checked Feb 4 2026 at 1:21 PM GMT+0000
Bathroom Details
- Full Bathrooms: 2
- Half Bathroom: 1
Interior Features
- Cooktop
- Dishwasher
- Disposal
- Microwave
- Refrigerator
- Family Room Off Kitchen
- Walls/Ceilings: Dry Wall
- Recessed Lighting
- Combination Kitchen/Living
- Stainless Steel Appliances
- Pantry
- Walls/Ceilings: 9'+ Ceilings
- Floor Plan - Open
- Oven - Wall
- Kitchen - Island
- Walk-In Closet(s)
- Kitchen - Gourmet
- Oven - Double
- Breakfast Area
Subdivision
- Springdale Farm
Property Features
- Above Grade
- Foundation: Concrete Perimeter
Heating and Cooling
- Heat Pump(s)
- Programmable Thermostat
- Forced Air
- Central A/C
Basement Information
- Unfinished
- Full
Homeowners Association Information
- Dues: $137
Exterior Features
- Vinyl Siding
- Roof: Architectural Shingle
Utility Information
- Sewer: Public Sewer
- Fuel: Electric
School Information
- High School: Musselman
Stories
- 3
Living Area
- 2,475 sqft
Listing Price History
Date
Event
Price
% Change
$ (+/-)
Disclaimer: Copyright 2026 Bright MLS IDX. All rights reserved. This information is deemed reliable, but not guaranteed. The information being provided is for consumers’ personal, non-commercial use and may not be used for any purpose other than to identify prospective properties consumers may be interested in purchasing. Data last updated 2/4/26 05:21



