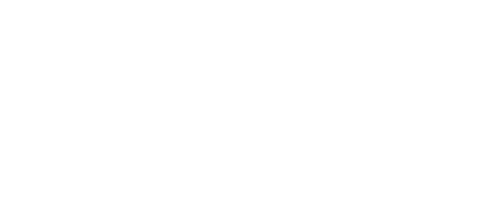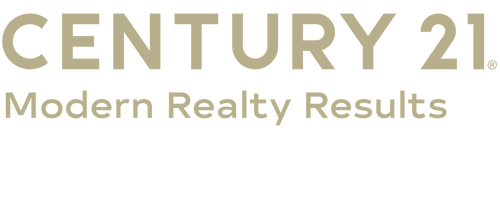
Sold
Listing Courtesy of: BRIGHT IDX / Century 21 Modern Realty Results / Larry DeMarco / CENTURY 21 Modern Realty Results / Genesis Combs
134 Tufts Lane Falling Waters, WV 25419
Sold on 09/04/2025
$619,000 (USD)
MLS #:
WVBE2039962
WVBE2039962
Taxes
$2,957(2022)
$2,957(2022)
Lot Size
2.48 acres
2.48 acres
Type
Single-Family Home
Single-Family Home
Year Built
1987
1987
Style
Colonial
Colonial
School District
Berkeley County Schools
Berkeley County Schools
County
Berkeley County
Berkeley County
Listed By
Larry DeMarco, Century 21 Modern Realty Results
Genesis Combs, CENTURY 21 Modern Realty Results
Genesis Combs, CENTURY 21 Modern Realty Results
Bought with
Michele E Bonner, Keller Williams Realty
Michele E Bonner, Keller Williams Realty
Source
BRIGHT IDX
Last checked Feb 4 2026 at 3:26 AM GMT+0000
BRIGHT IDX
Last checked Feb 4 2026 at 3:26 AM GMT+0000
Bathroom Details
- Full Bathrooms: 2
- Half Bathroom: 1
Interior Features
- Dining Area
- Crown Moldings
- Window Treatments
- Wood Floors
- Dishwasher
- Refrigerator
- Stove
- Chair Railings
- Breakfast Area
- Kitchen - Gourmet
- Kitchen - Island
- Floor Plan - Open
- Skylight(s)
- Built-In Microwave
- Ceiling Fan(s)
Subdivision
- Honeywood On The Potomac
Lot Information
- Landscaping
- Front Yard
- Rear Yard
Property Features
- Above Grade
- Below Grade
- Fireplace: Wood
- Foundation: Brick/Mortar
Heating and Cooling
- Heat Pump(s)
- Central A/C
Basement Information
- Partially Finished
Homeowners Association Information
- Dues: $600
Flooring
- Wood
- Carpet
Exterior Features
- Brick
- Roof: Architectural Shingle
Utility Information
- Sewer: Public Sewer
- Fuel: Electric
Stories
- 3
Living Area
- 4,064 sqft
Listing Price History
Date
Event
Price
% Change
$ (+/-)
Jul 14, 2025
Price Changed
$619,000
-5%
-$30,500
Disclaimer: Copyright 2026 Bright MLS IDX. All rights reserved. This information is deemed reliable, but not guaranteed. The information being provided is for consumers’ personal, non-commercial use and may not be used for any purpose other than to identify prospective properties consumers may be interested in purchasing. Data last updated 2/3/26 19:26



