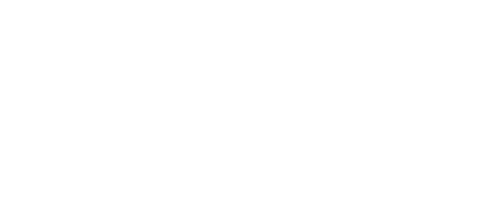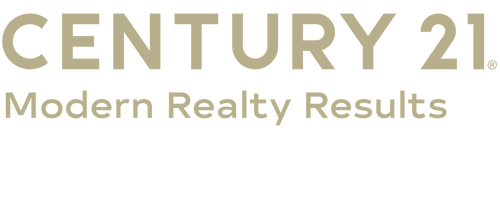


Listing Courtesy of: BRIGHT IDX / Century 21 Modern Realty Results / Kimberly D. Winters / CENTURY 21 Modern Realty Results / Joan Hughes
145 Woodside Lane Berkeley Springs, WV 25411
Active (273 Days)
$424,900 (USD)
MLS #:
WVMO2005704
WVMO2005704
Taxes
$1,336(2024)
$1,336(2024)
Lot Size
1.14 acres
1.14 acres
Type
Single-Family Home
Single-Family Home
Year Built
1993
1993
Style
Ranch/Rambler
Ranch/Rambler
School District
Morgan County Schools
Morgan County Schools
County
Morgan County
Morgan County
Listed By
Kimberly D. Winters, Century 21 Modern Realty Results
Joan Hughes, CENTURY 21 Modern Realty Results
Joan Hughes, CENTURY 21 Modern Realty Results
Source
BRIGHT IDX
Last checked Dec 16 2025 at 10:29 AM GMT+0000
BRIGHT IDX
Last checked Dec 16 2025 at 10:29 AM GMT+0000
Bathroom Details
- Full Bathrooms: 3
Interior Features
- Dining Area
- Window Treatments
- Wood Floors
- Floor Plan - Traditional
- Central Vacuum
- Dishwasher
- Disposal
- Dryer
- Washer
- Refrigerator
- Water Heater
- Exhaust Fan
- Icemaker
- Chair Railings
- Oven/Range - Electric
- Entry Level Bedroom
- Family Room Off Kitchen
- Upgraded Countertops
- Walls/Ceilings: Dry Wall
- Recessed Lighting
- Wainscotting
- Intercom
- Built-In Microwave
- Carpet
- Walls/Ceilings: Block Walls
- Pantry
- Walk-In Closet(s)
- Ceiling Fan(s)
- Primary Bath(s)
- Bathroom - Tub Shower
- Bathroom - Walk-In Shower
Subdivision
- Woodside Acres
Lot Information
- Backs to Trees
- Landscaping
- Sloping
- Front Yard
- Rear Yard
- Sideyard(s)
Property Features
- Above Grade
- Below Grade
- Foundation: Block
- Foundation: Concrete Perimeter
- Foundation: Active Radon Mitigation
Heating and Cooling
- Heat Pump(s)
- Central A/C
- Ceiling Fan(s)
Basement Information
- Outside Entrance
- Rear Entrance
- Walkout Level
- Connecting Stairway
- Shelving
- Full
- Heated
- Workshop
- Rough Bath Plumb
- Partially Finished
- Interior Access
Homeowners Association Information
- Dues: $300
Flooring
- Hardwood
- Carpet
- Ceramic Tile
- Concrete
- Luxury Vinyl Plank
Exterior Features
- Vinyl Siding
- Concrete
- Block
- Stick Built
- Rough-In Plumbing
- Roof: Metal
Utility Information
- Utilities: Cable Tv Available, Electric Available, Phone Available, Water Available, Sewer Available
- Sewer: Public Sewer
- Fuel: Electric
Parking
- Paved Driveway
Stories
- 2
Living Area
- 3,107 sqft
Listing Price History
Date
Event
Price
% Change
$ (+/-)
Jun 09, 2025
Price Changed
$424,900
-3%
-$15,000
May 19, 2025
Price Changed
$439,900
-2%
-$10,000
Apr 12, 2025
Price Changed
$449,900
-5%
-$25,100
Location
Estimated Monthly Mortgage Payment
*Based on Fixed Interest Rate withe a 30 year term, principal and interest only
Listing price
Down payment
%
Interest rate
%Mortgage calculator estimates are provided by C21 Modern Realty Results and are intended for information use only. Your payments may be higher or lower and all loans are subject to credit approval.
Disclaimer: Copyright 2025 Bright MLS IDX. All rights reserved. This information is deemed reliable, but not guaranteed. The information being provided is for consumers’ personal, non-commercial use and may not be used for any purpose other than to identify prospective properties consumers may be interested in purchasing. Data last updated 12/16/25 02:29




Description