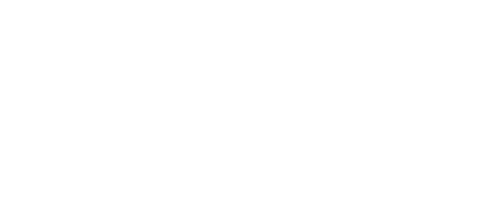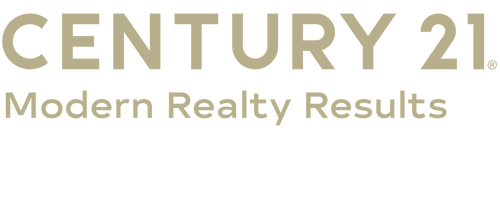
Sold
Listing Courtesy of: BRIGHT IDX / Century 21 Modern Realty Results / Larry DeMarco
416 Ridgefield Avenue Stephens City, VA 22655
Sold on 01/10/2025
$240,000 (USD)
MLS #:
VAFV2022990
VAFV2022990
Taxes
$815(2022)
$815(2022)
Type
Townhouse
Townhouse
Year Built
2002
2002
Style
Colonial, Traditional
Colonial, Traditional
School District
Frederick County Public Schools
Frederick County Public Schools
County
Frederick County
Frederick County
Listed By
Larry DeMarco, Century 21 Modern Realty Results
Bought with
Kathy L McLendon, Re/Max Real Estate Connections
Kathy L McLendon, Re/Max Real Estate Connections
Source
BRIGHT IDX
Last checked Dec 17 2025 at 1:06 AM GMT+0000
BRIGHT IDX
Last checked Dec 17 2025 at 1:06 AM GMT+0000
Bathroom Details
- Full Bathroom: 1
- Half Bathroom: 1
Subdivision
- Stephens Ridge
Property Features
- Below Grade
- Above Grade
- Foundation: Block
- Foundation: Brick/Mortar
Heating and Cooling
- Heat Pump(s)
- Central A/C
Homeowners Association Information
- Dues: $103
Exterior Features
- Vinyl Siding
- Roof: Architectural Shingle
Utility Information
- Sewer: Public Sewer
- Fuel: Electric
Parking
- Assigned
Stories
- 2
Living Area
- 990 sqft
Listing Price History
Date
Event
Price
% Change
$ (+/-)
Disclaimer: Copyright 2025 Bright MLS IDX. All rights reserved. This information is deemed reliable, but not guaranteed. The information being provided is for consumers’ personal, non-commercial use and may not be used for any purpose other than to identify prospective properties consumers may be interested in purchasing. Data last updated 12/16/25 17:06



